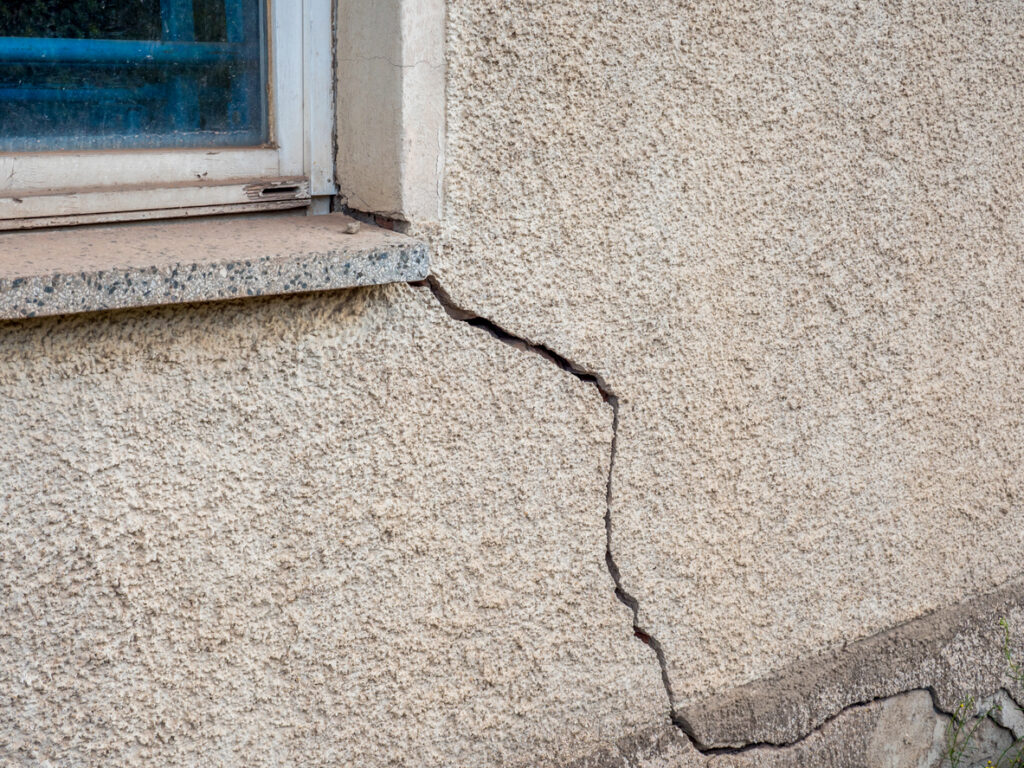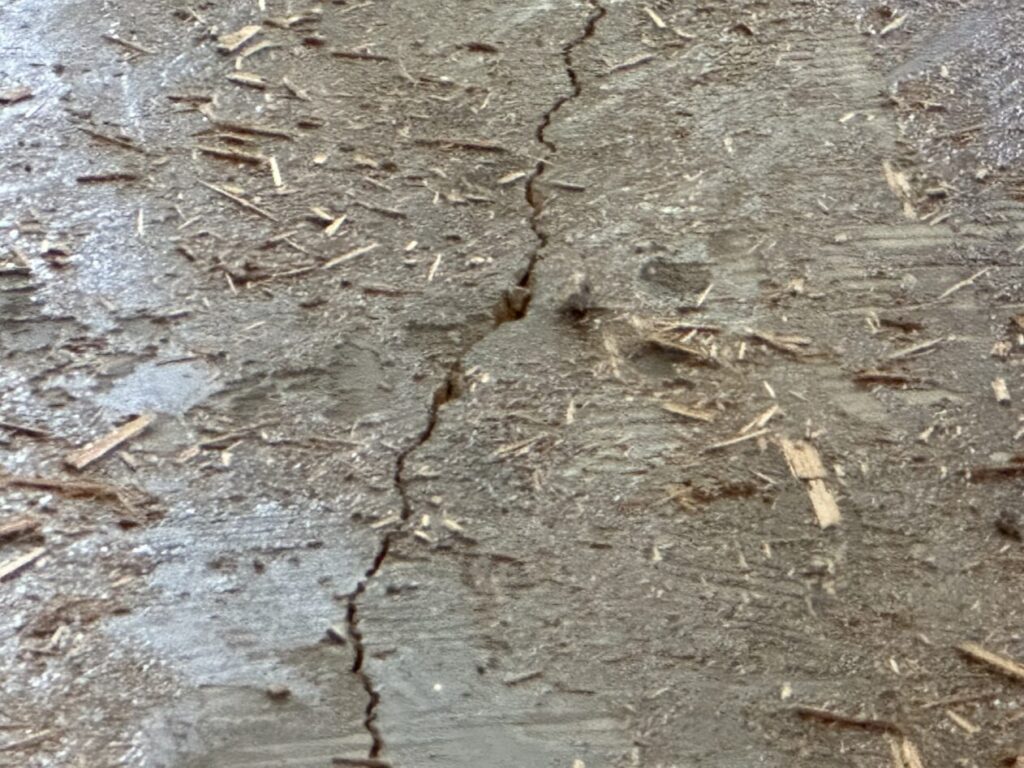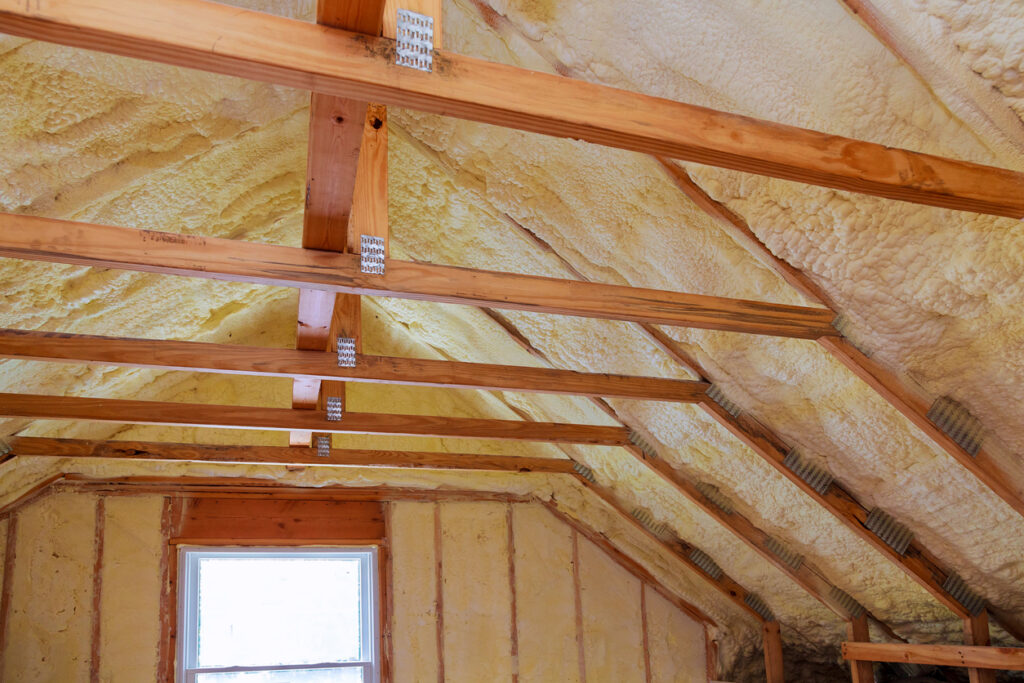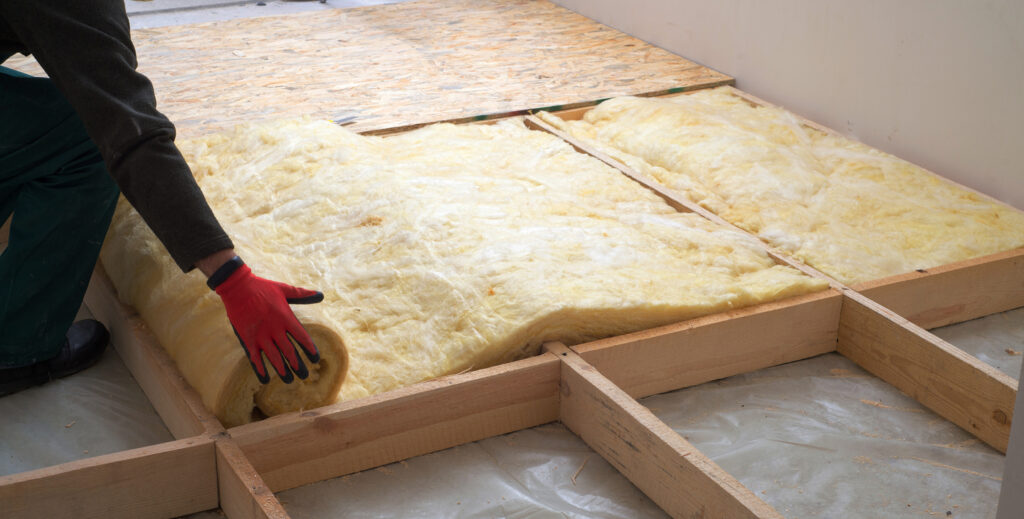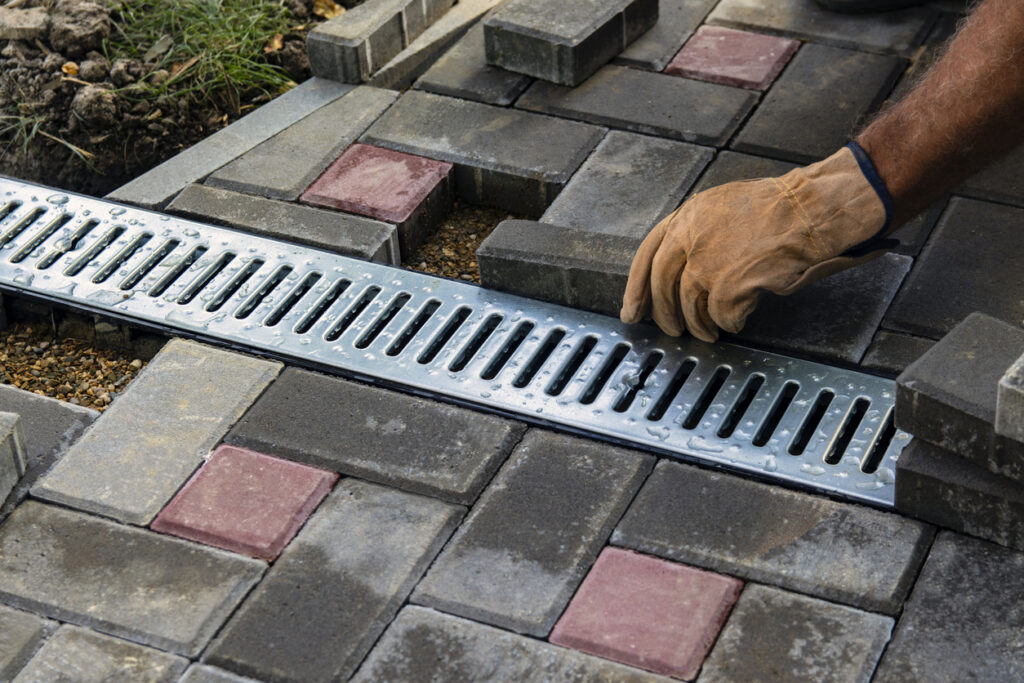The location and type of stucco crack may provide some insight into if the stucco is installed correctly. But not every crack means there is a problem with the installation. Causes of Stucco Cracking Wall System Governmental, trade association guidelines and best practices allow for certain hairline cracks, due to the nature of the material.…
All houses are constructed on foundations – we all know that! But what type of foundation do you really have? Most people readily recognize a concrete (often improperly referred to as cement) slab and foundation on their house. But there are variances to house foundations. Of course, each house should have its own foundation design…
First, we need to understand what a foundation is designed to do and what the term “foundation failure” means. A foundation is essentially that part of the home below the living area that is designed to hold up and support the structure. Most often in this area that means a concrete slab sitting on the…
In residential construction, post-tension foundations are associated with concrete foundations resting on the ground, or slab-on-grade foundations. If your home is raised off the ground on piers, you most certainly do not have a post-tension foundation. However, it is possible to construct a post-tension foundation on a raised dirt pad surrounded by concrete or concrete…
Wall insulation requirements vary for different regions of the country according to building codes. The purpose of the insulation is to manage thermal (hot and cold) transmission through a wall assembly. It should be installed in accordance with the manufacturer’s recommendations to best serve its purpose. Wall insulation is generally provided in batts, rolls, sheets,…
The answer depends on where your house is located and the type of insulation in your attic. Building codes now prescribe how much energy new houses should use and therefore call for specific performance criteria for insulation. The effectiveness of the various insulation options is quantified in terms of the resistance of the material to…
Keep in mind the purpose of insulation is to impede the transport of energy in the form of heat, between conditioned and unconditioned space. The barrier around the conditioned space in a house is referred to as the thermal envelope, which occurs in the walls, ceilings, and floors of most rooms in your house. One…
Let’s be real – no one likes drainage problems near their house. Stormwater management is critical to resolving drainage issues in your lawn and near your house. To accomplish this task, consider where the stormwater originates and how to manage the flow on the ground. So, it rains—on your roof, on your lawn, on your…
The most important consideration is getting the water away from the foundation of the house. To do so, local governmental regulations dictate the height of newly constructed house slabs. Once constructed, you should be able to see approximately 4-6 inches of concrete foundation above the surrounding walks, drives, grass, and flowerbeds. From immediately next to…
Quite often roof leaks first show up as damp spots on the drywall ceiling somewhere in the house. And since most of our houses have pitched (sloped) roofs and water runs downhill, the location of a roof leak is very often somewhere “uphill” on the roof. Here are some tips on how to inspect a…


